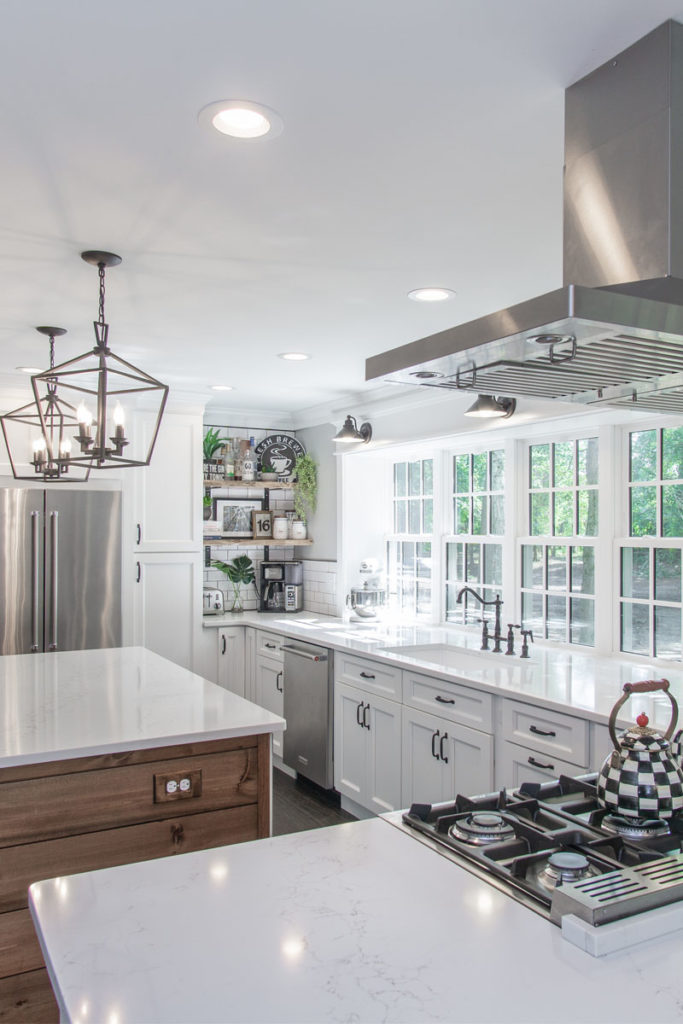
Lumberton NJ Kitchen Remodel
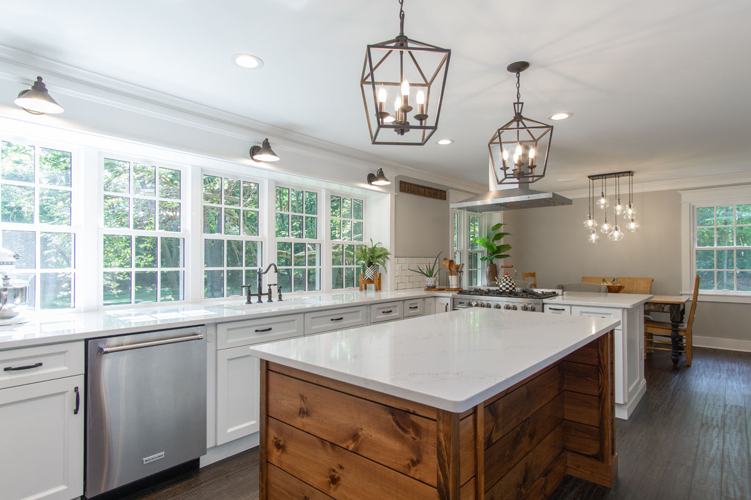
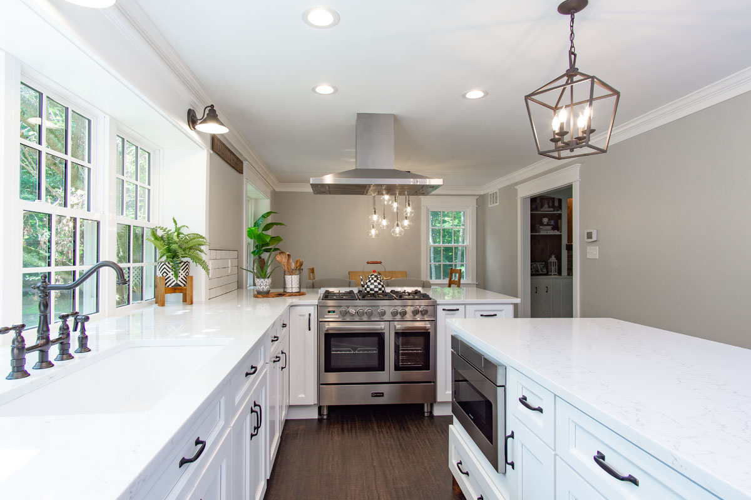
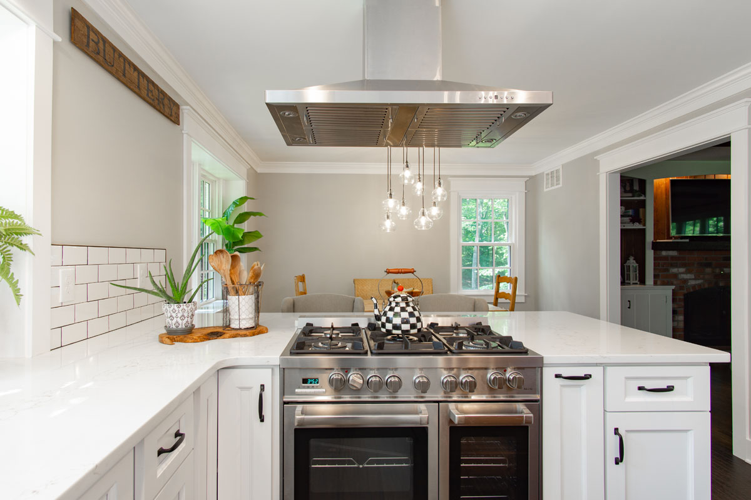
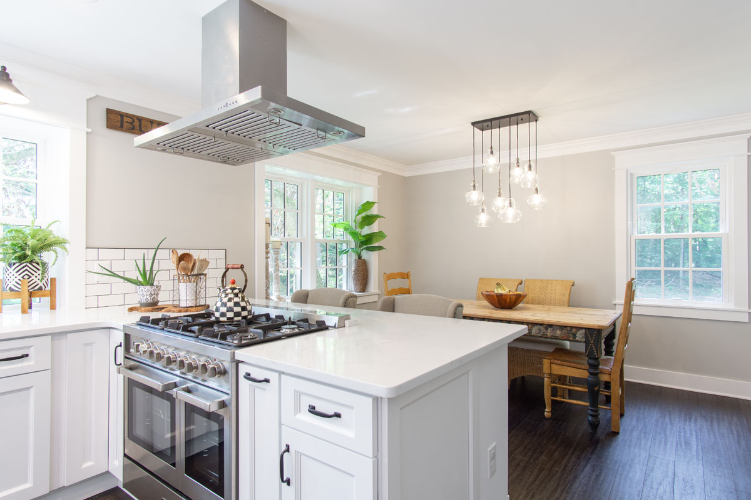
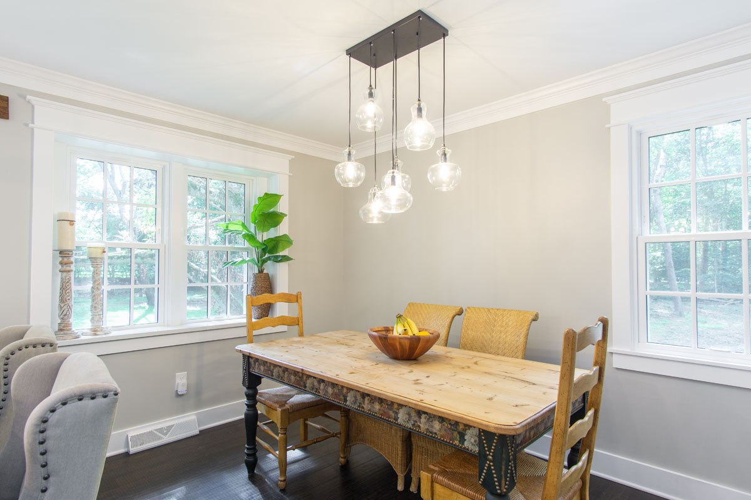
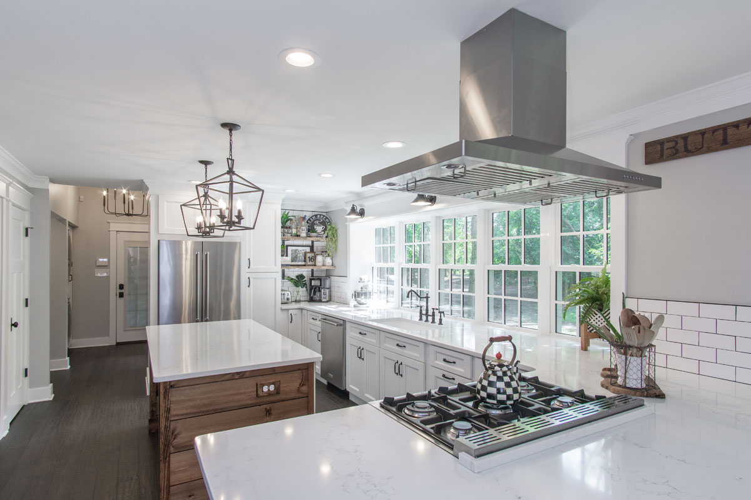
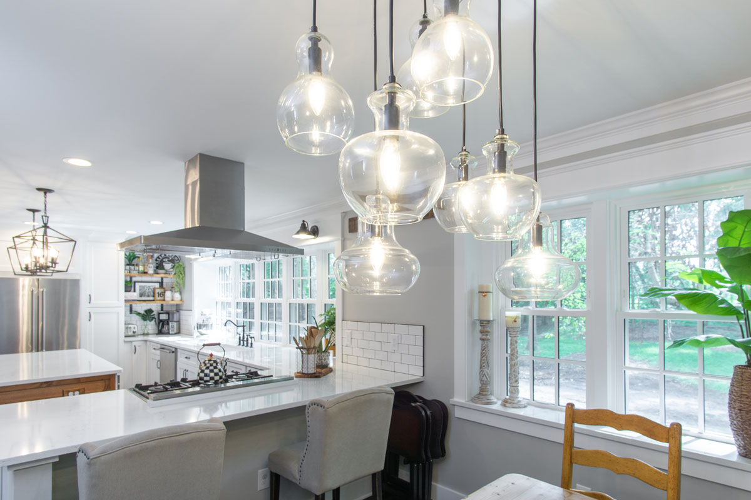
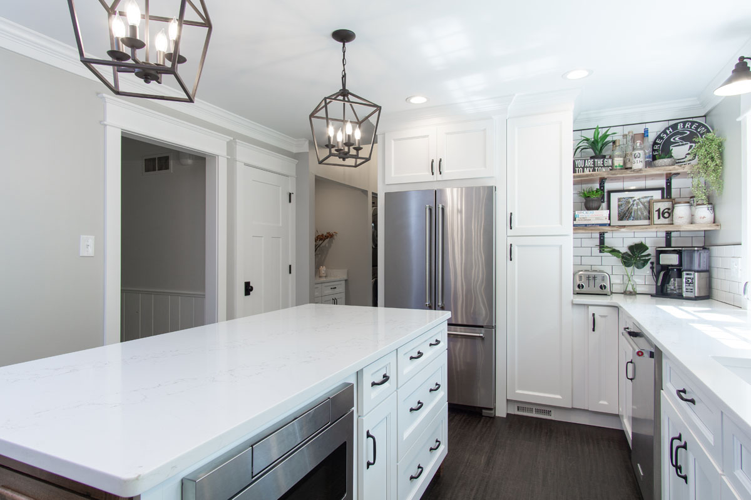
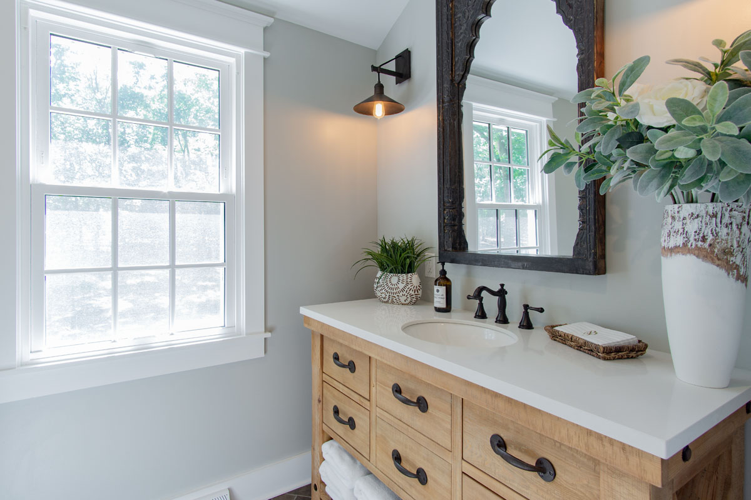
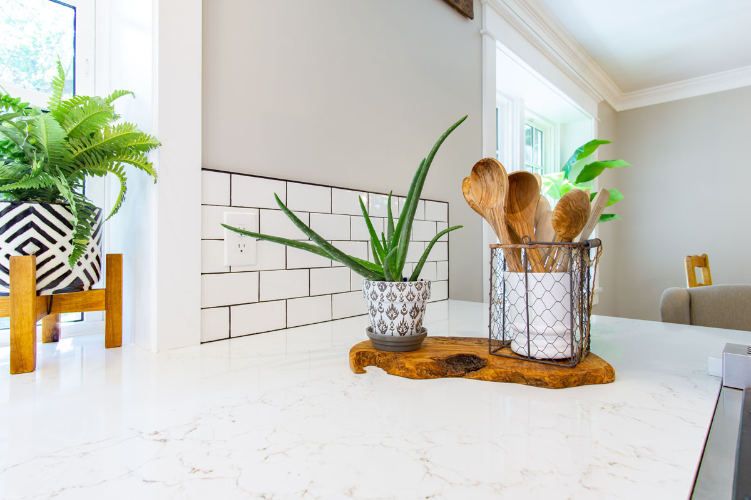
Lumberton New Jersey Kitchen Remodel
Surface Material
Quartz
Cabinet Style
Shaker
Flooring Type
Hardwood
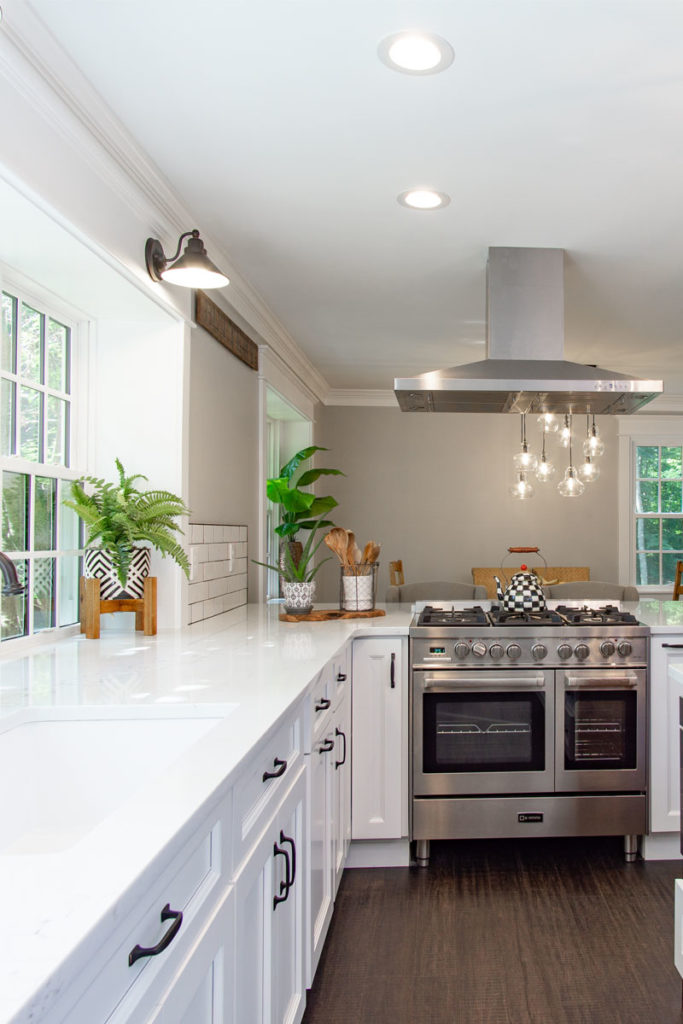
Lumberton NJ Kitchen Renovation
This kitchen and bathroom remodel opened up what was once a compartmentalized home with a separate dining area next to the kitchen. It’s now a massive open concept kitchen and dining area that maintains some division from the primary living areas.
For the design, we focused on using light and airy whites accented by neutral wall colors and dark hardwood flooring. The placement of the range offers a slight buffer between the kitchen and dining area without being too divisive.
Since there’s so much natural light flooding into this kitchen, the bright colors help bounce all that beautiful light around and provide a dreamy vibe to this home.
Once of our favorite features in this kitchen remodel is the use of multiple 12-pane window panels that extend all the way to the counter top. Typically, windows will stop about 10 inches above the counter, but by bringing the window all the way to the surface, we were able to give this kitchen more of a one-with-nature feel.
There’s so much wildlife surrounding this home and being able to experience it while cooking a loving meal for your family is quite the lifestyle.
We also incorporated natural wood paneling around the island to contrast the stark white of the perimeter cabinetry. We also used natural exposed wood for the shelving backed by white subway tiles.
Not sure what type of kitchen remodel you want for your own home? Our designers are here to help!
